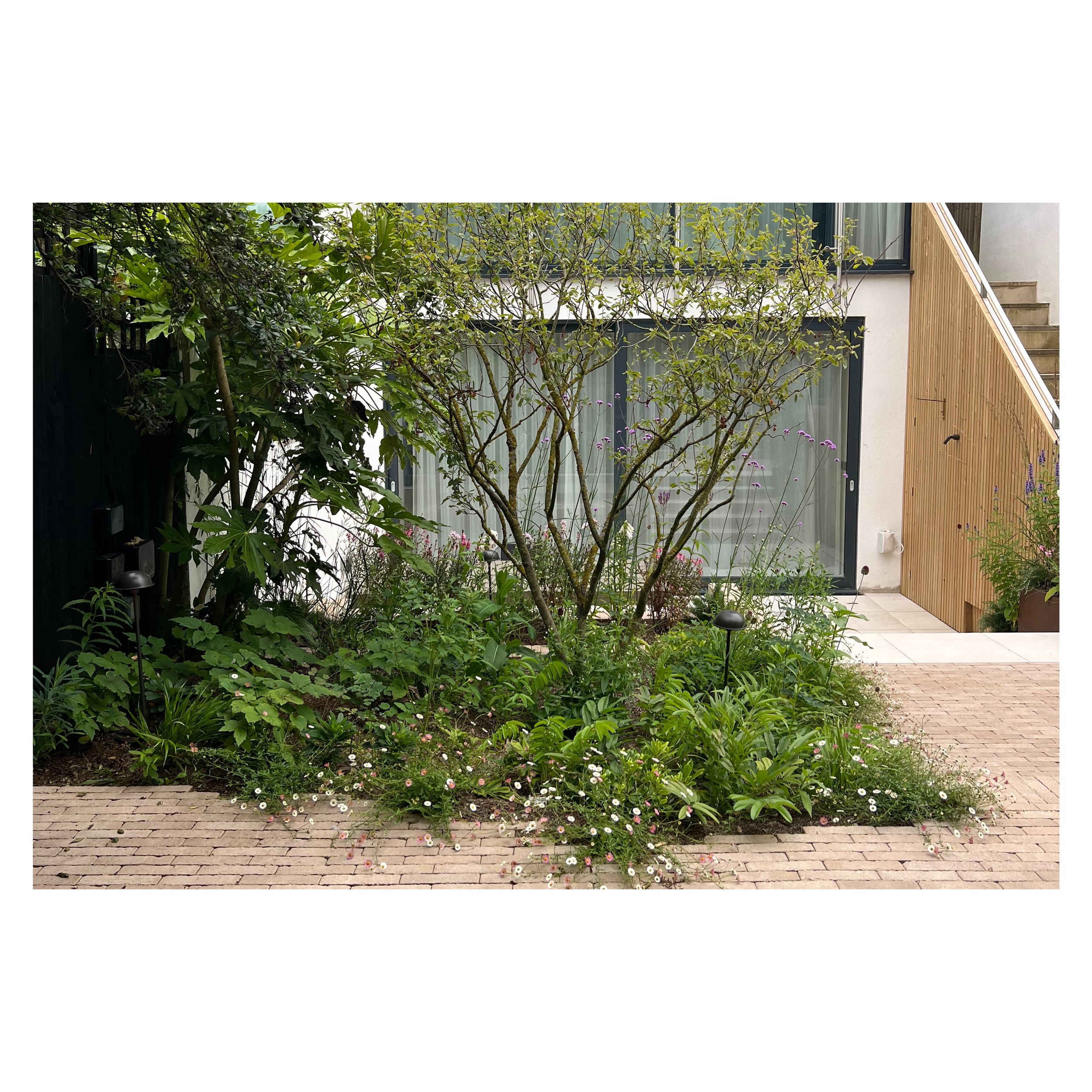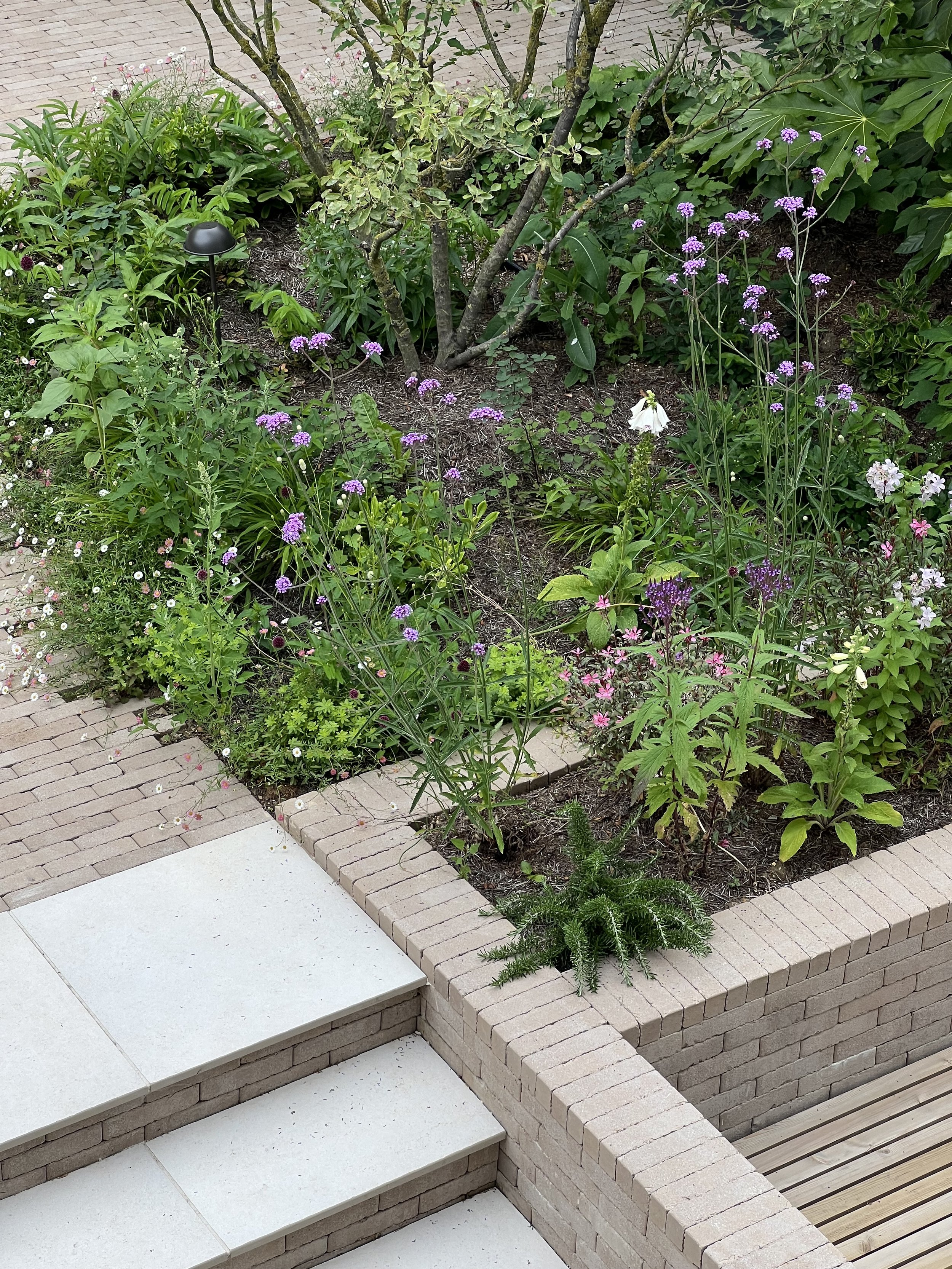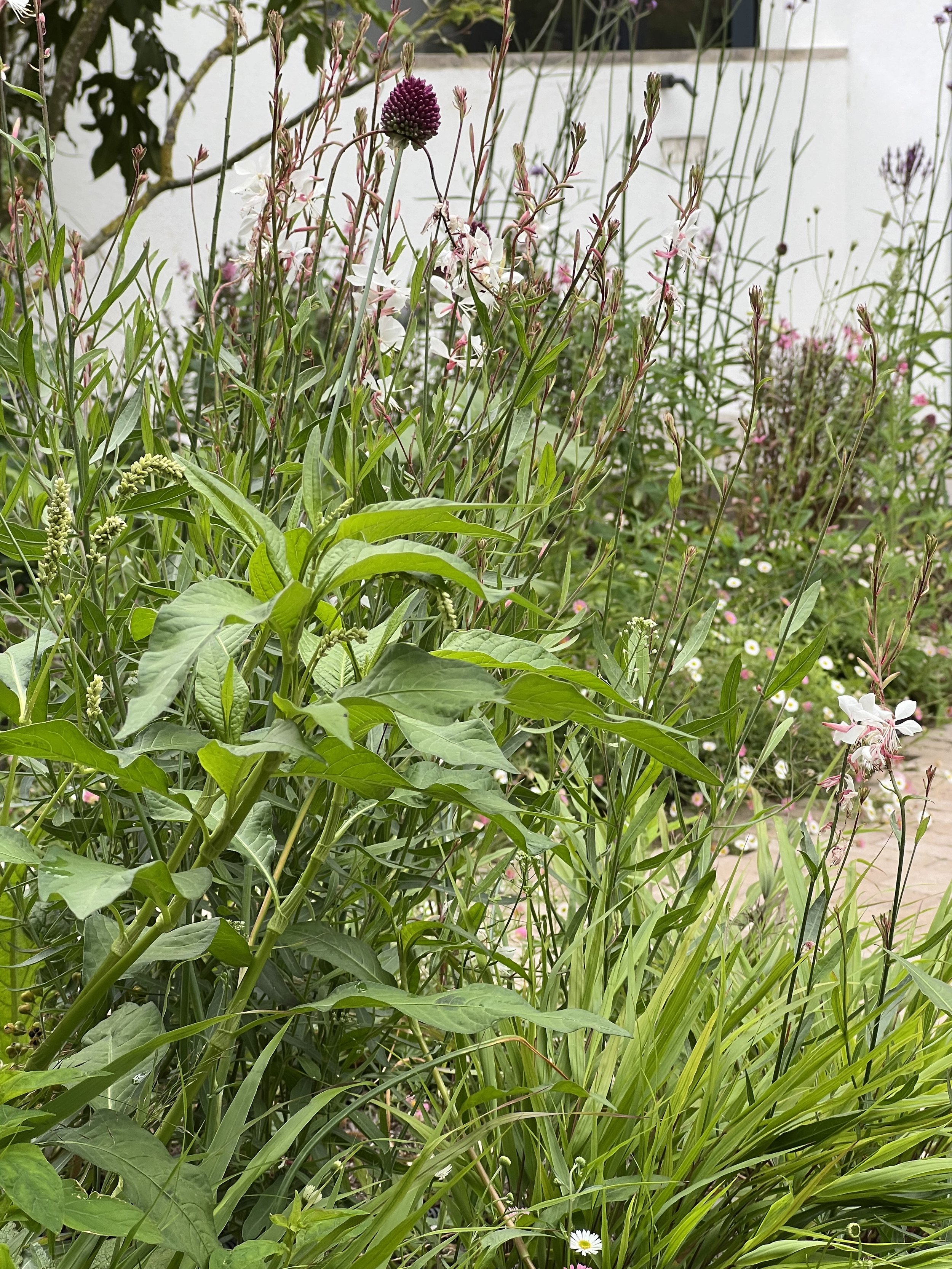nature garden
nw11
The client brief for this project was fairly simple; transform the current unusable garden into a haven for the client to sit and feel immersed in lovely planting and wildlife. There were a some challenging factors to consider, namely the presence of strong grade concrete under the existing steps and a heat pump situated at the rear of the garden. In addition, there were steep steps leading down into the garden for side access from the front of the property, with an unsightly exposed under-stair storage area.
Client comments:
“Our garden used to be an uninspiring, uneven patch of grass which we neither spent any time in nor allowed guests to see.
After stumbling on TGRC's website, we contacted Sarah with an unclear plan of what we wanted to achieve with the space. She listened carefully, asked incisive questions and designed a garden that had us all collectively holding our breaths. We did not believe the plan would translate from paper to the real world. BUT IT DID!! Sarah did so well with the design and project management that my neighbours have asked for her contact details!
Our garden is now the most fought-over space in our home and a delight to entertain in. Thank you Sarah.”
The view from the kitchen on the lower ground floor was of utmost importance. As the hub of the house this was the main access to the garden, so the design was centred around this. The kitchen now looks out on to the contemporary patio laid with porcelain paving, with a wooden floating bench set into a clay paver clad retaining wall and then beyond to a pergola covered secluded seating area.
To one side, long vertical wooden baton screening creates a beautiful warm wall that disguises the under-stairs area, with a hidden door for storage access. Custom fitted corten steel planters on the steps add a touch of colour and planting to break up the hard landscaped angles.
The upper area of the garden is accessed via wide steps, finished in porcelain paving for the treads, with clay paver risers to match the retaining wall. The same clay pavers are also used to form pathways that wind around planting pockets through the rest of the garden, leading to different seating areas. The main rear seating space is formed of a circle of porcelain set under a wooden pergola, which will eventually be engulfed in climbing roses. The inspiration for this feature came from a park just two minutes from my client’s home, which is a favourite place for her to walk and relax.
Two mature multi-stem Amelanchiers and a multi-stem Acer Griseum provide seasonal interest, height and screening. The simple underplanting is carefully planned for year round interest and is pollinator friendly. This is the first garden where I specified a wildlife friendly lighting scheme.
The result is a beautiful immersive space to sit and relax either with a book or with friends. As the planting matures it will enhance the journey through the garden to the secluded and enclosed seating beyond. My client is delighted and says that the garden is now the most fought after space in her house.
Garden completed May 2024

















